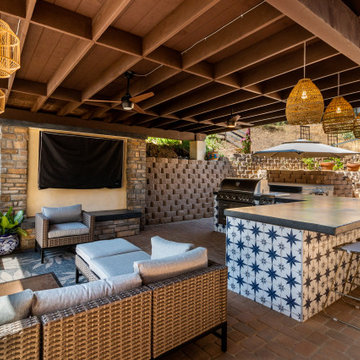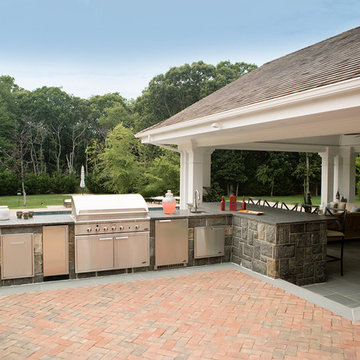Refine by:
Budget
Sort by:Popular Today
121 - 140 of 47,610 photos
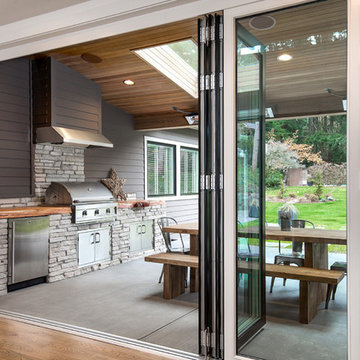
Patio kitchen - large contemporary backyard concrete patio kitchen idea in Seattle with a roof extension
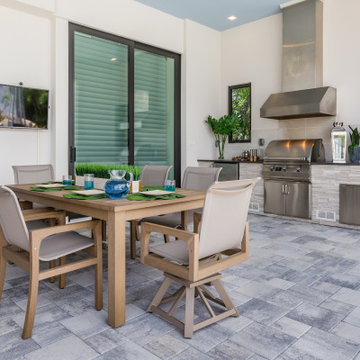
Example of a trendy backyard tile patio kitchen design in Tampa with a roof extension
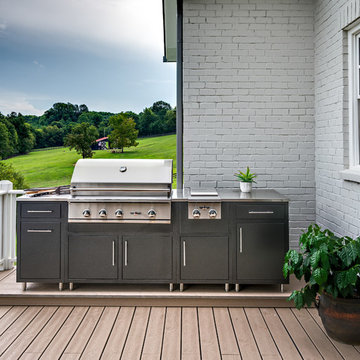
Stephen Long Photography
Elegant backyard patio kitchen photo in Nashville with decking and no cover
Elegant backyard patio kitchen photo in Nashville with decking and no cover
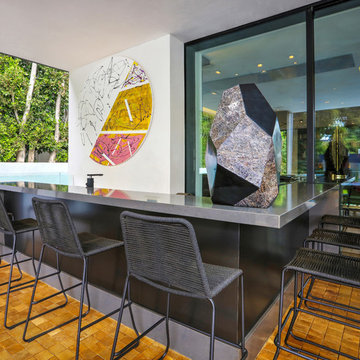
Patio kitchen - contemporary backyard patio kitchen idea in Los Angeles with a roof extension
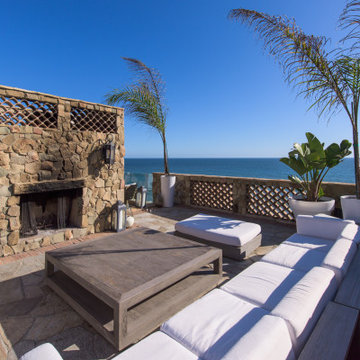
PCH Modern Mediterranean Home by Burdge Architects
Malibu, CA
Large trendy backyard stone patio kitchen photo in Los Angeles with an awning
Large trendy backyard stone patio kitchen photo in Los Angeles with an awning
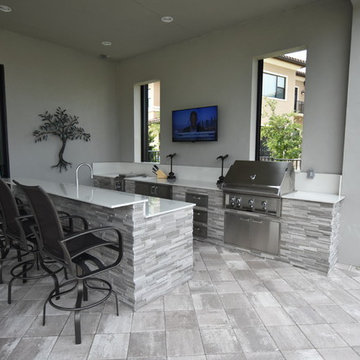
Example of a trendy backyard concrete paver patio kitchen design in Miami with a roof extension
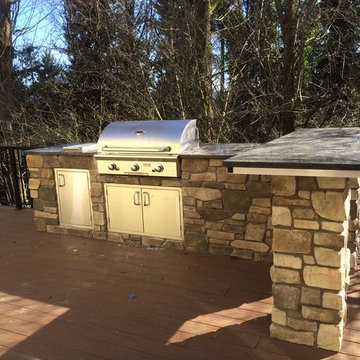
Cory DuPuy - Seattle Sales
Inspiration for a timeless backyard patio kitchen remodel in Seattle with decking
Inspiration for a timeless backyard patio kitchen remodel in Seattle with decking
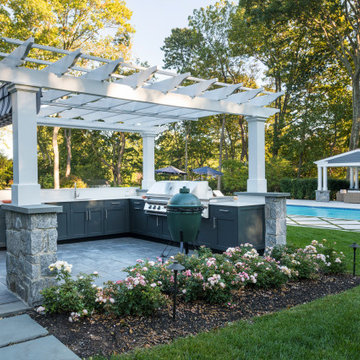
This pool and backyard patio area is an entertainer's dream with plenty of conversation areas including a dining area, lounge area, fire pit, bar/outdoor kitchen seating, pool loungers and a covered gazebo with a wall mounted TV. The striking grass and concrete slab walkway design is sure to catch the eyes of all the guests.
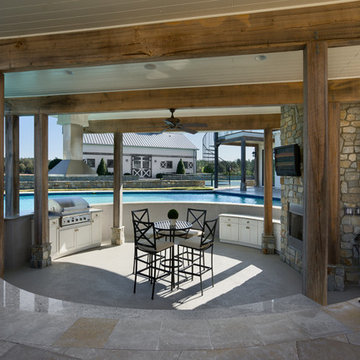
Zoltan Construction, Roger Wade Photography
Patio kitchen - huge coastal backyard tile patio kitchen idea in Orlando with a gazebo
Patio kitchen - huge coastal backyard tile patio kitchen idea in Orlando with a gazebo
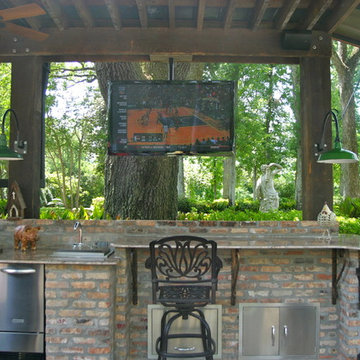
Patio kitchen - large traditional backyard brick patio kitchen idea in New Orleans with a pergola
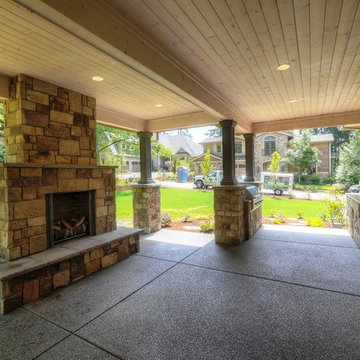
Example of a large arts and crafts backyard concrete patio kitchen design in Portland with a roof extension
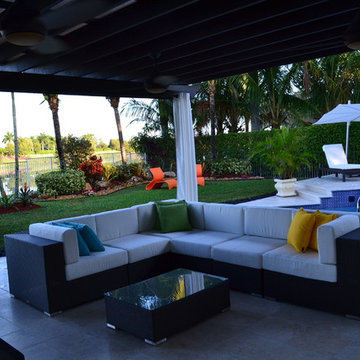
Full outdoor project in Weston, Florida which included Travertine Pavers, a 32" X 20" Pergola, Outdoor Kitchen with all Twin Eagles appliances, Outdoor TV set up and Furniture by Kannoa. This project was completed in late 2013.
For more information regarding this or any other of our outdoor projects please visit our website at www.luxapatio.com where you may also shop online. You can also visit our showroom located in the Doral Design District ( 3305 NW 79 Ave Miami FL. 33122) or contact us at 305-477-5141.
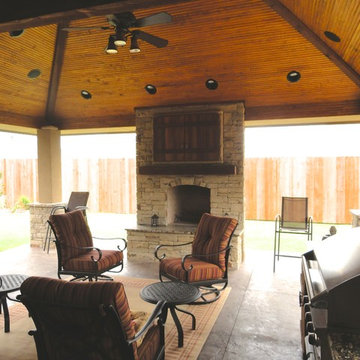
Cozy evening relaxation, hand-cut fireplace stones, flat screen tv over fireplace with cedar protective doors
Example of a large mountain style backyard concrete patio kitchen design in Oklahoma City with a roof extension
Example of a large mountain style backyard concrete patio kitchen design in Oklahoma City with a roof extension
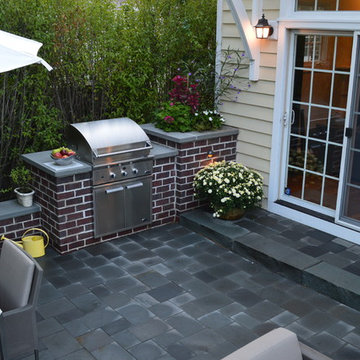
Inspiration for a mid-sized contemporary backyard stone patio kitchen remodel in Chicago with no cover
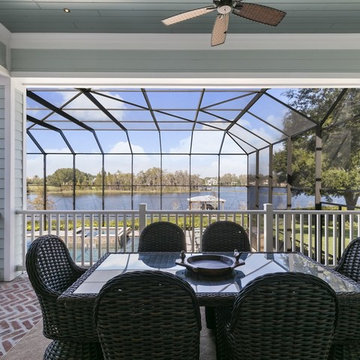
4 beds 5 baths 4,447 sqft
RARE FIND! NEW HIGH-TECH, LAKE FRONT CONSTRUCTION ON HIGHLY DESIRABLE WINDERMERE CHAIN OF LAKES. This unique home site offers the opportunity to enjoy lakefront living on a private cove with the beauty and ambiance of a classic "Old Florida" home. With 150 feet of lake frontage, this is a very private lot with spacious grounds, gorgeous landscaping, and mature oaks. This acre plus parcel offers the beauty of the Butler Chain, no HOA, and turn key convenience. High-tech smart house amenities and the designer furnishings are included. Natural light defines the family area featuring wide plank hickory hardwood flooring, gas fireplace, tongue and groove ceilings, and a rear wall of disappearing glass opening to the covered lanai. The gourmet kitchen features a Wolf cooktop, Sub-Zero refrigerator, and Bosch dishwasher, exotic granite counter tops, a walk in pantry, and custom built cabinetry. The office features wood beamed ceilings. With an emphasis on Florida living the large covered lanai with summer kitchen, complete with Viking grill, fridge, and stone gas fireplace, overlook the sparkling salt system pool and cascading spa with sparkling lake views and dock with lift. The private master suite and luxurious master bath include granite vanities, a vessel tub, and walk in shower. Energy saving and organic with 6-zone HVAC system and Nest thermostats, low E double paned windows, tankless hot water heaters, spray foam insulation, whole house generator, and security with cameras. Property can be gated.
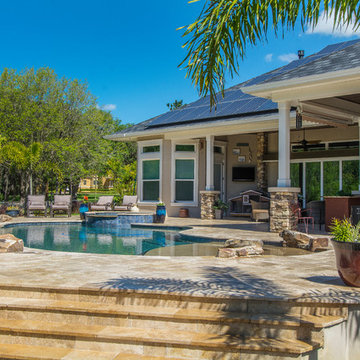
On this project, we were hired to build this home and outdoor space on the beautiful piece of property the home owners had previously purchased. To do this, we transformed the rugged lake view property into the Safety Harbor Oasis it is now. A few interesting components of this is having covered and uncovered outdoor lounging areas and a pool for further relaxation. Now our clients have a home, outdoor living spaces, and outdoor kitchen which fits their lifestyle perfectly and are proud to show off when hosting.
Photographer: Johan Roetz
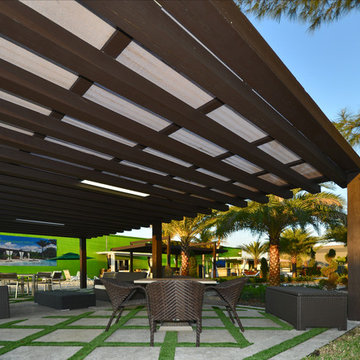
Hello Houzz Community!
We at Luxapatio would like to invite you to visit our 30,000 Sq-ft location where we can guide you towards designing your dream patio. We have an array of Pergolas, Outdoor Kitchens, Artificial Grass, Decks, Outdoor Furniture and an extensive line of BBQ equipment brands. We have been in South Florida for over 12 years where we have served the needs of over 1000 customers and hope to continue serving our South Florida community with our knowledge and experience on Outdoor Design and construction.
For more information regarding this or any other of our outdoor projects please visit our website at www.luxapatio.com where you may also shop online. You can also visit our showroom located in the Doral Design District (3305 NW 79 Ave Miami FL. 33122) or contact us at 305-477-5141.
URL http://www.luxapatio.com
Outdoor Kitchen Design Ideas
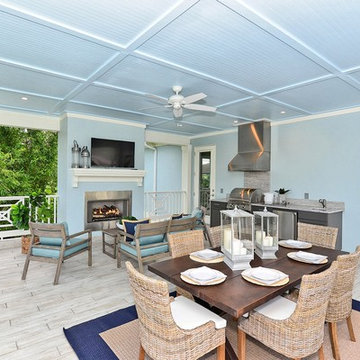
West of Trail coastal-inspired residence in Granada Park. Located between North Siesta Key and Oyster Bay, this home is designed with a contemporary coastal look that embraces pleasing proportions, uncluttered spaces and natural materials.
The Hibiscus, like all the homes in the gated enclave of Granada Park, is designed to maximize the maintenance-free lifestyle. Walk/bike to nearby shopping and dining, or just a quick drive Siesta Key Beach or downtown Sarasota. Custom-built by MGB Fine Custom Homes, this home blends traditional coastal architecture with the latest building innovations, green standards and smart home technology. High ceilings, wood floors, solid-core doors, solid-wood cabinetry, LED lighting, high-end kitchen, wide hallways, large bedrooms and sumptuous baths clearly show a respect for quality construction meant to stand the test of time. Green certification ensures energy efficiency, healthy indoor air, enhanced comfort and reduced utility costs. Smartphone home connectivity provides controls for lighting, data communication and security. Fortified for safer living, the well-designed floor plan features 2,464 square feet living area with 3 bedrooms, bonus room and 3.5 baths. The 20x20 outdoor great room on the second floor has grilling kitchen, fireplace and wall-mounted TV. Downstairs, the open living area combines the kitchen, dining room and great room. Other features include conditioned, standing-height storage room in the attic; impact-resistant, EnergyStar windows and doors; and the floor plan is elevator-ready.
7












